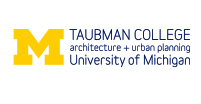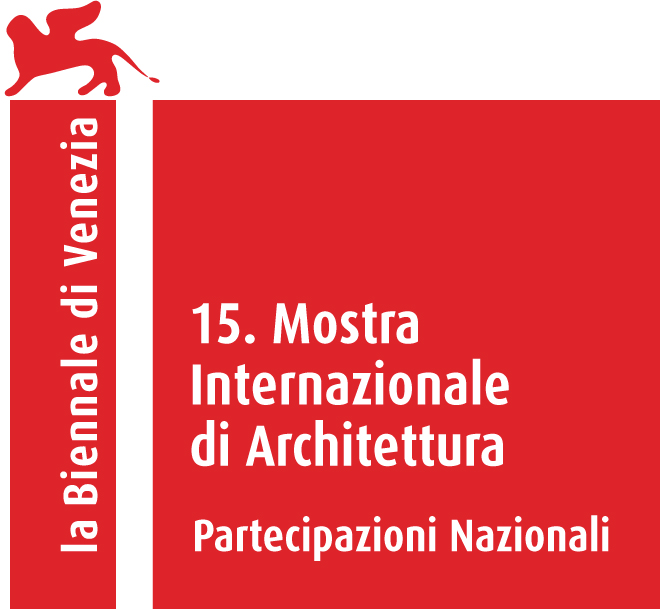DEQUINDRE CUT/EASTERN MARKET 1923 Division Street
Situated across the Dequindre (pronounced de-kwin-der) Cut from Detroit’s Eastern Market, this area has an industrial past, vacant present, and an uncertain future.
The site is located on the periphery of Eastern Market’s artisanal food production area, within a short walk of the central market. Here specialty food products, such as locally packed sausages and distilled vodka, complement the market’s fresh food with a “Made in Detroit” culinary culture.
Detroit’s Eastern Market is one of the area’s most successful farmers’ markets and a historic and popular food destination. Its 4.5 acres are dedicated to fresh and specialty food stalls and halls serving wholesale and retail customers. Each Saturday market attracts up to 45,000 visitors, and the more intimate Tuesday market is ongoing during peak growing seasons. However, on non-operational days, the large site is primarily vacant – in part due to limited residential space in the mostly commercial and industrial area.
The Dequindre Cut, which once housed a bustling industrial rail line, has now been converted into a below-street-level, public greenway with running and bicycle paths amongst gardens and commissioned urban art installations and graffiti. Opened in May 2009, the cut is a pedestrian link to the Detroit riverfront in an otherwise freeway heavy urban core. Phase II will extend the cut and connect to Mack Avenue. The next leg to open runs through the area of focus for The Architectural Imagination.
The site is a transitional zone between Eastern Market and a largely vacant and deconstructed residential zone across St. Aubin Street to the northeast and the automobile oriented Gratiot Avenue commercial strip to the southeast.
The site and surrounding sites are zoned M3 – General Industrial District, defined as an “area where the modes of operation of the industry may affect any nearby residential uses” (City of Detroit Zoning Ordinance).
MEXICANTOWN 6370 Vernor Highway
Centrally located on the north edge of Mexican Town, 6370 Vernor Highway sits at the intersection of an industrial rail interchange to the northwest and the burgeoning Latino immigrant communities to the southeast. The site has the potential to become a future nexus for Mexican Town’s teaming neighborhoods and cultural centers.
While the residential neighborhoods to the south have high crime and foreclosure rates, they are also known for their exciting mixture of eclectic architecture, culinary offerings, and musical appeal. Located on Vernor Highway, Mexican Town’s cultural “spine” features touristy areas amidst the smells of freshly made tortillas and baked goods and the rhythms of merengue and salsa. Aesthetically, Mexican Town is known for its vibrantly colored buildings and beautifully painted murals.
Mexican Town is a cultural hub that attracts many visitors from outside of the community as well as cross-town tourists. Authentic Mexican restaurants and markets resist the pressures of corporate commodification of Mexican identity. The broad area known colloquially as Mexican Town is interspersed with distinct Latino immigrant communities and is bounded by Fort Street to the south, the Central Railway to the northwest, West Grand Boulevard to the east, and Michigan Avenue to the north.
The site’s northern neighbor, the Central Railway container yard, is an active infrastructural element connecting the City of Detroit and the United States to trade with Canada. The site holds potential for mediating borderline architectures to emerge.
The site is zoned M4 – Intensive Industrial District, defined as “a district that will permit uses which are usually objectionable, and therefore, the district is rarely, if ever, located adjacent to residential districts” (City of Detroit Zoning Ordinance).
US POST OFFICE 1401 West Fort Street
Situated in Detroit’s west side industrial niche, the US Post Office at 1401 West Fort Street is seen by many as an outdated, underutilized, and monolithic structure that currently blocks the development trajectory of the up and coming neighborhood Corktown to the north that is attempting to expand toward the riverfront. Also to the north are light industrial and commercial uses, and to the south, an underutilized (because largely inaccessible) public waterfront parkland.
Due in part to its isolation from Trumbull Avenue and Corktown, the adjacent West Riverfront Park (opposite the Post Office from Trumbull) is currently a sparsely populated open grass field with the Detroit Riverwalk dead-ending into an adjacent industrial storage yard.
Completed in 1959, the Post Office was the last major railroad-oriented building built in downtown Detroit. It is a ten-story building above ground with two below –which previously tied into the Michigan Central Rail Line with tunnels to Canada.
The postal center remains a mail-sorting hub for metro Detroit, and in the past employed hundreds of Detroit residents. However, need for its continued operation has been questioned because processing quantities are down, and there are government talks to shut down the mail-processing operations at this facility and to move them to a suburb such as Metroplex or Allen Park.
Corktown is an emerging Detroit cultural district north of the Post Office. It includes the former Detroit Tiger Stadium, now a public baseball diamond; the new home of Quicken Loans state-of-the-art 66,000 square foot technology center at 1415 Rosa Parks Boulevard; and some of the oldest existing residential neighborhoods in Detroit, originally built as detached homes and row houses by Irish settlers and now listed on the National Register of Historic Places.
Corktown is currently a hot spot for developers looking to retrofit existing structures. The neighborhood is largely residential south of Michigan Avenue, with commercial properties developing along Michigan Avenue and Trumbull Avenue.
The site is zoned M4 – Intensive Industrial District, defined as “a district that will permit uses which are usually objectionable, and therefore, the district is rarely, if ever, located adjacent to residential districts” (City of Detroit Zoning Ordinance).
PACKARD PLANT East Grand Boulevard and Concord Avenue
The Packard Plant is a former automobile manufacturing facility located in Detroit’s north-south industrial beltline. Originally commissioned and owned by the Packard Motor Car Company, which at its peak employed 40,000 workers, the plant was innovative for its use of reinforced concrete and an open warehouse floor plan.
Designed by architect Albert Kahn in 1905, this was the first industrial building in the world to emphasize a large, productive floor plan without the interference of columns. The reinforced structure also enabled the use of large, tall windows to bring natural light deep into the workspace.
In addition to automobiles, Packard produced military craft and engines, and thrived during the two world wars. Many buildings were constructed to accommodate this seemingly endless growth. Postwar, however, the luxury automobile industry declined, and in 1958 the company went out of business.
Parts of the plant remained operational, used by other businesses until 2010, when the entire plant went silent and became unoccupied. Over decades of visits, urban explorers and vandals have left the structure unsound, having stolen or destroyed most finishes and basic infrastructure. Frequent fires break out in the structure – costing the City of Detroit nearly $1 million annually – and a plethora of non-commissioned graffiti covers many surfaces. Some of this graffiti, including the famous “Banksy Mural,” has fetched thousands of dollars after being removed from the plant and sold.
The site was purchased in December 2013 by Peruvian developer Fernando Palazuelo, who is known for leading development of central Lima from a similar state of disinvestment and abandonment. He intends a mixed-use future for the Packard Plant on a 10-15 year timeline and a $350 million dollar estimated budget.
The surrounding neighborhoods are primarily industrial, with decimated residential communities to the east.
The site is zoned M4 – Intensive Industrial District, defined as “a district that will permit uses which are usually objectionable, and therefore, the district is rarely, if ever, located adjacent to residential districts” (Detroit Zoning Ordinance).








